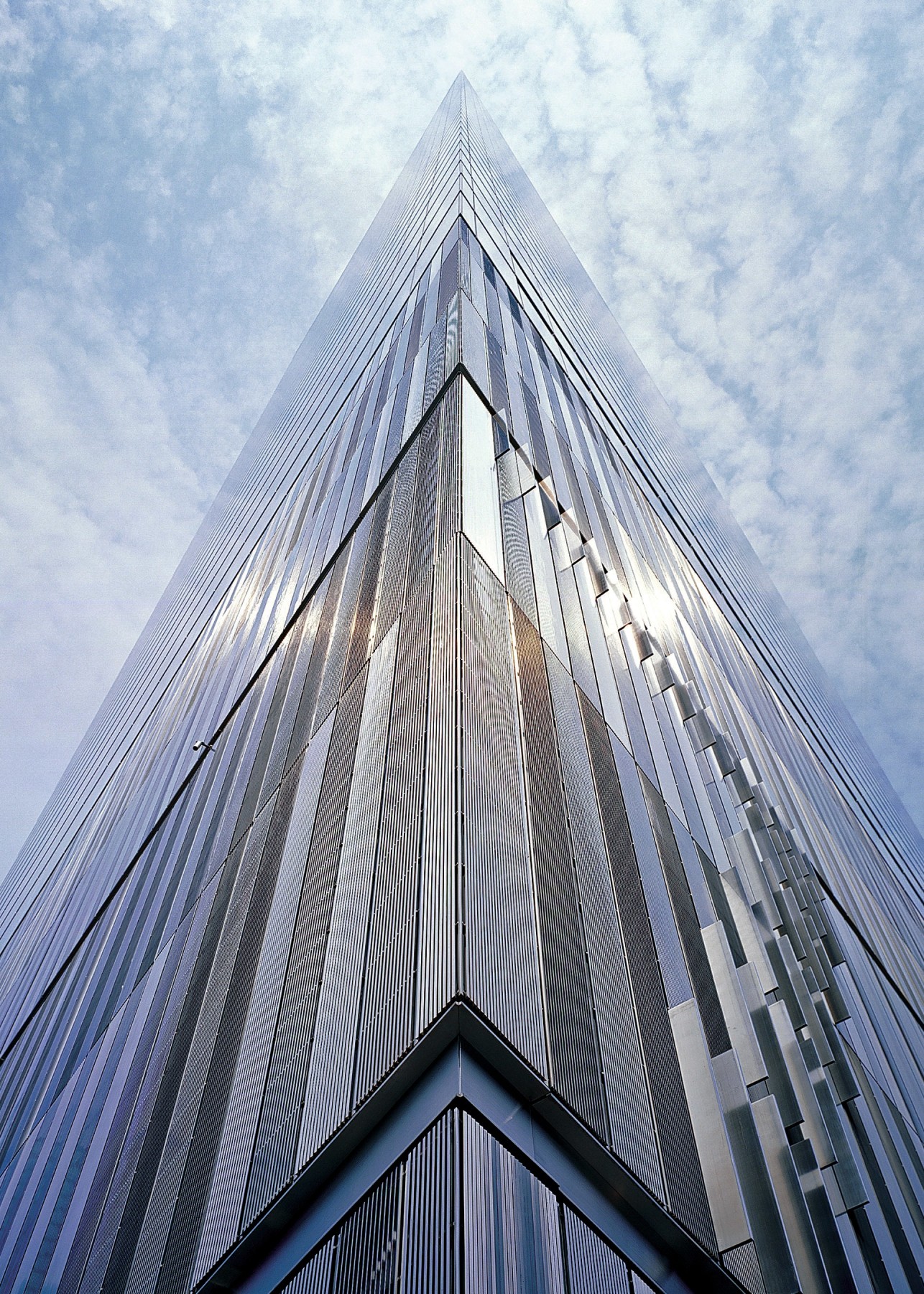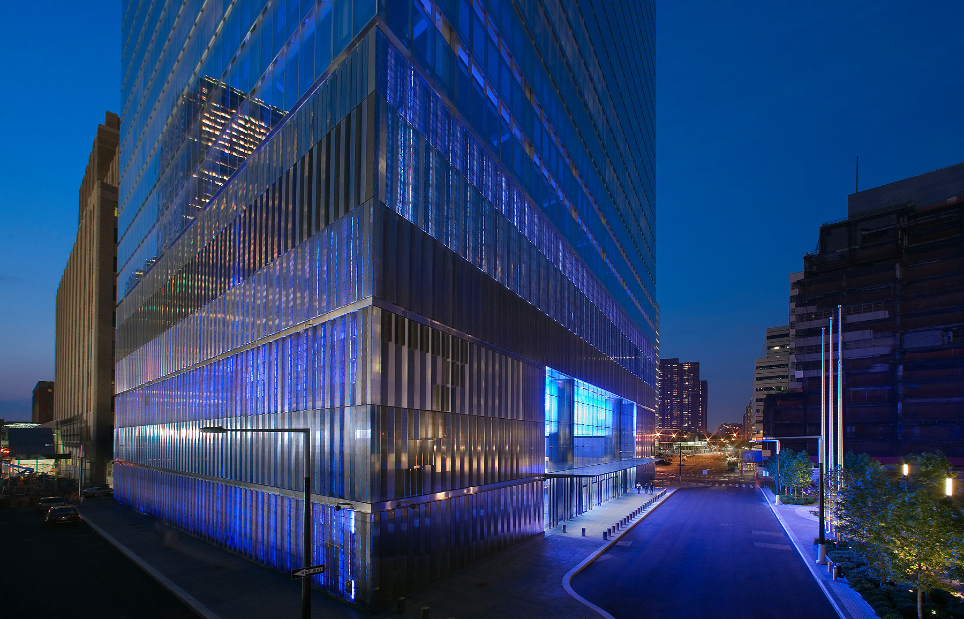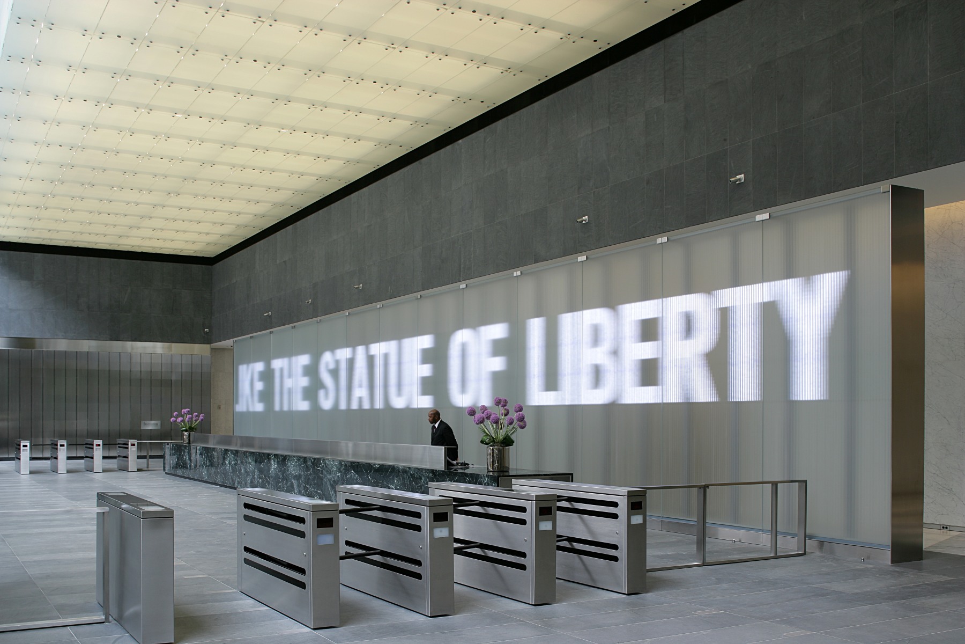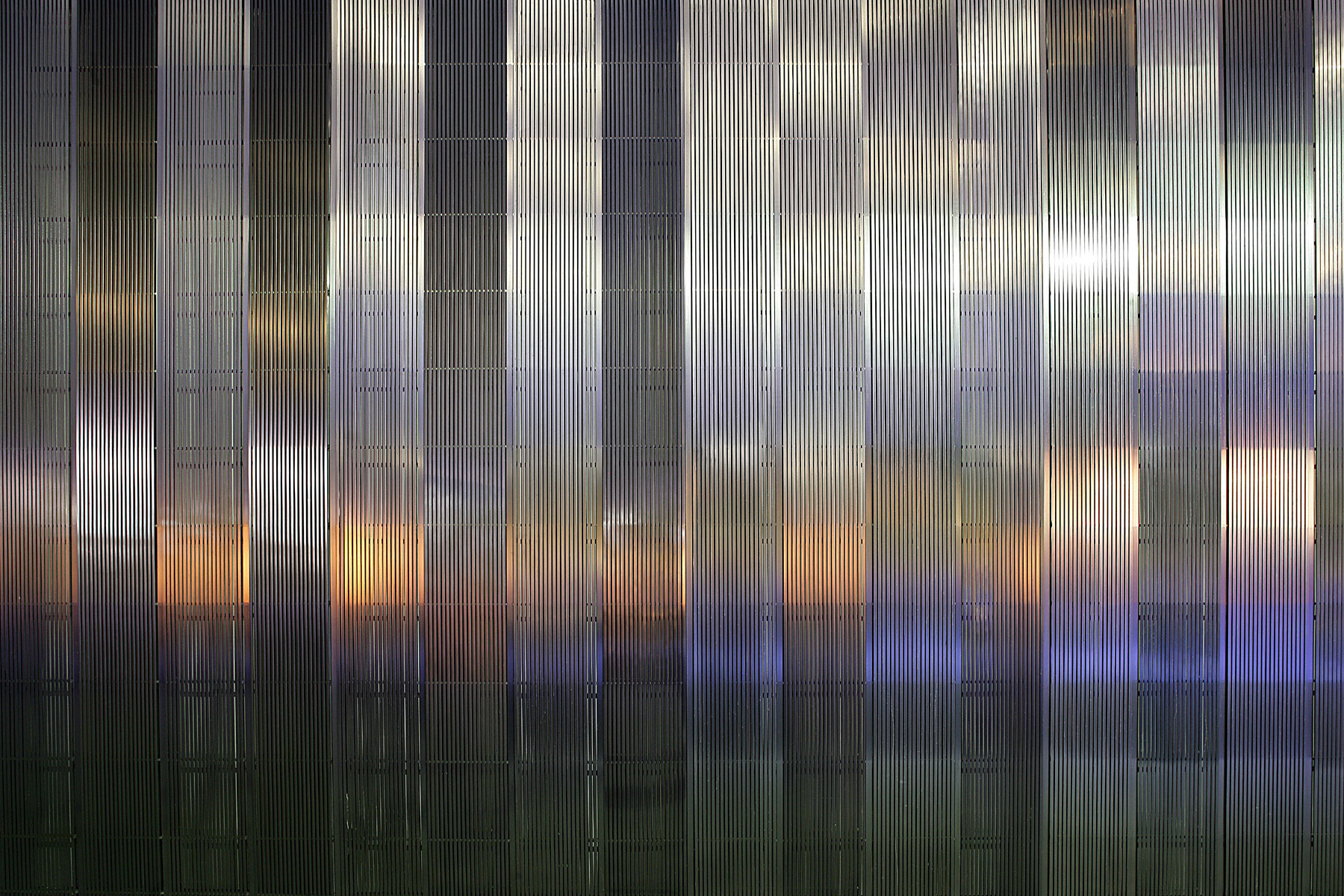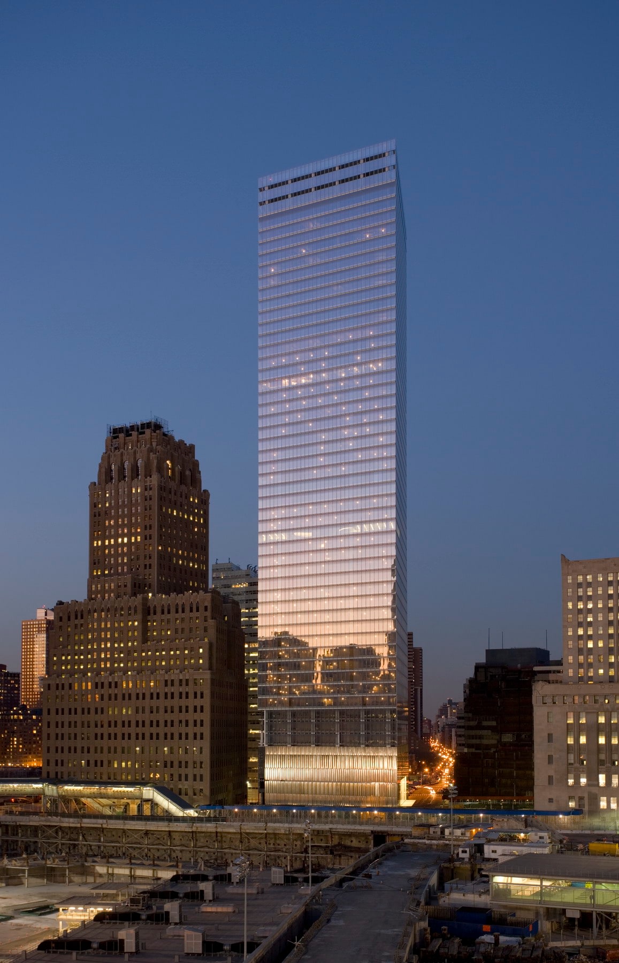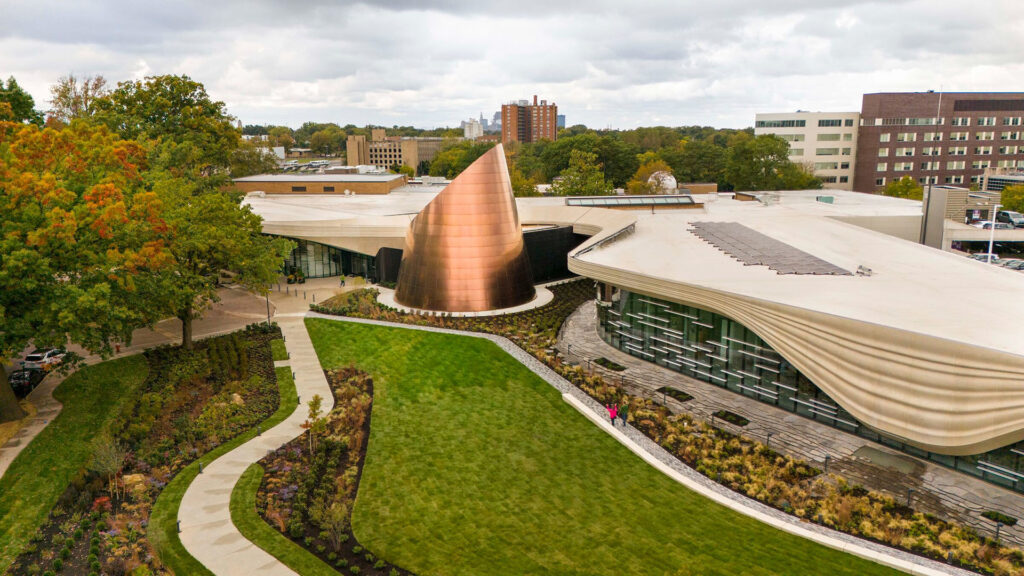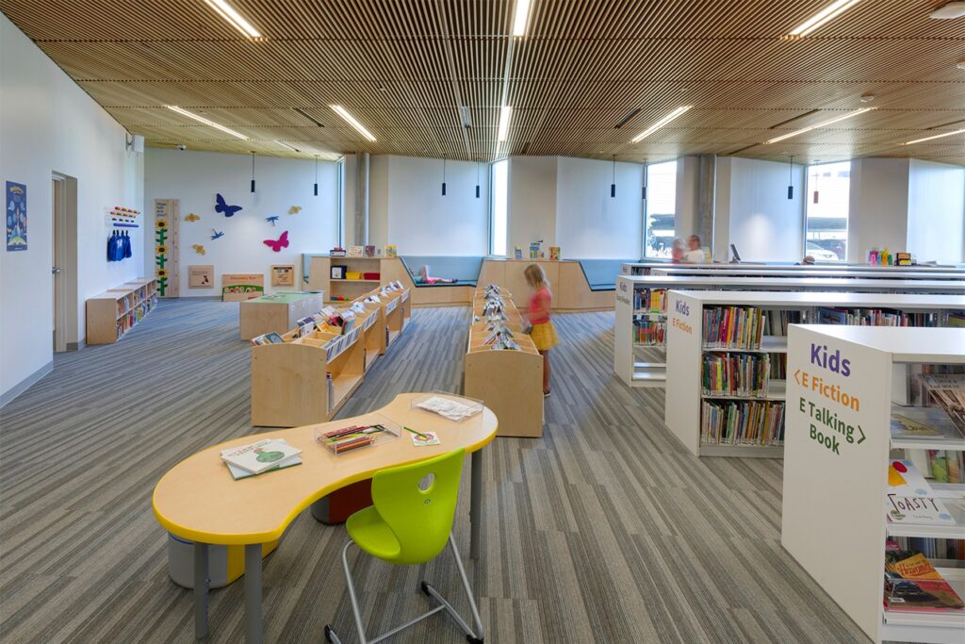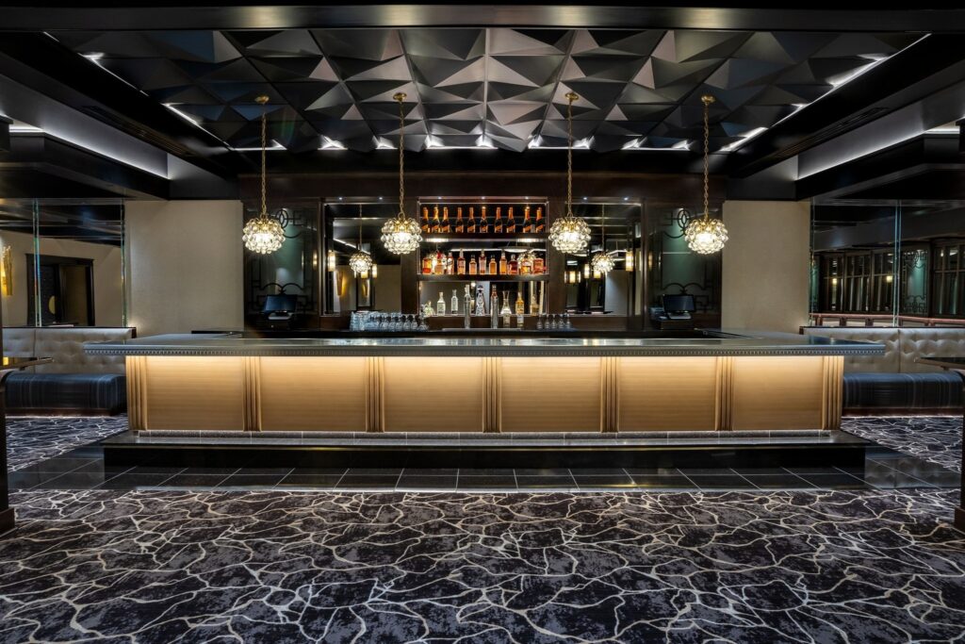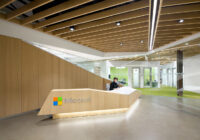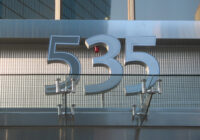With over 100 years of experience in the manufacture of custom wire and stainless steel screen panels, Johnson Architectural Elements was uniquely positioned to create the complex Tri-Wire panels that would adorn the exterior and the lobby columns of 7 World Trade Center.
The reconstruction of the World Trade Center was a momentous task that required the collaboration of numerous architectural firms and construction material providers.
One of the key players in the construction of the new 7 World Trade Center was Johnson Architectural Elements.
The design criteria for the 7 World Trade Center necessitated bi-directional blast protection, ventilation for the Con Edison transformers, and unique lighting and reflective properties. Johnson Architectural Elements delivered on all of these requirements by providing 500 Tri-Wire panels for the exterior façade and 250 Tri-Wire covers for the interior columns. The stainless steel, two-panel design provided the strength, airflow, and LED light reflection performance required while delivering a stunning building façade.
Working closely with James Carpenter Design Associates (JCDA) and Skidmore Owings and Merrill (SOM), Johnson Architectural Elements created a cladding system for the 80-foot-high podium wall that comprised two layers of stainless steel screen with a 7-inch internal cavity, meeting the Con Edison airflow requirements for the electrical transformers.
The stainless-steel screen panels were made of triangular prismatic wires oriented vertically and welded in a specified pattern and angle rotation. During the day, the outer layer of triangular wire reflected light according to the wires’ orientation, while at night, LED lighting between the layers of screen responded to passing pedestrians and marked the transition from dawn to dusk.
The optimized porosity of the wall accentuated a luminous sense of depth throughout the day and night.
For the curtain wall, Johnson Architectural Elements created a unique ‘linear lap’ glazing detail in which the vision glass overlapped with and floated in front of a fire-rated spandrel clad with a pressed specular texture stainless steel spandrel panel. The sculpted depth of the spandrel panel and floating vision panel created a volumetric sense of light and a multitude of readings within the building’s façade. The sill of the spandrel consisted of a blue stainless-steel reflector which bounced ambient blue light from the sky up onto the curved reflector. This continually shifting ephemeral color merging with the sky was captured in the façade and enhanced urban dwellers’ experiential perception of light.
The 30-foot interior lobby column covers also decorated structural concrete columns with the same Tri-Wire material construction as the façade, creating a uniform aesthetic design and a powerful image, consistent with the building itself.
CG Schmitt & Company Inc. is an architectural products manufacturer’s representative sales agency and distributor. We’ve helped architects, designers, and contractors achieve their design and development’s functional and aesthetic objectives since 1994. We provide architectural, interior, and speciality finishes for our clients. Whether you want to discover more about a product or assist in making your design a reality, we are here to assist you. Choose to meet us in person or online, and we will help you in choosing the right product and make your design a reality.


